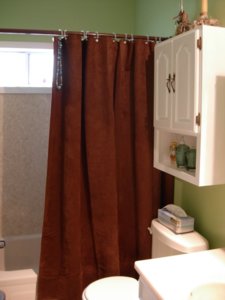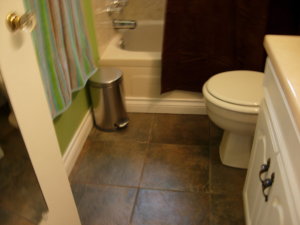aftermidnight
Garden Addicted
- Joined
- Jun 5, 2014
- Messages
- 2,182
- Reaction score
- 4,026
- Points
- 297
- Location
- Vancouver Island B.C. Canada
@flowerbug we bought this little house in1965, when we tiled all the floors 44 years later, the tile job cost as much as we paid for the house LOL.
2 years after we moved in (when we were young) hubby and I built an addition on, a new kitchen and an extra bedroom. The stairway I was talking about earlier was a new entrance to the kitchen and inside stairs to the basement we no longer have to go outside to get into the basement. It's nothing fancy but it's home sweet home to us and as humble as it is I love it.
inside stairs to the basement we no longer have to go outside to get into the basement. It's nothing fancy but it's home sweet home to us and as humble as it is I love it.
Annette
2 years after we moved in (when we were young) hubby and I built an addition on, a new kitchen and an extra bedroom. The stairway I was talking about earlier was a new entrance to the kitchen and
Annette



 .
. Can I send you anything ?
Can I send you anything ?